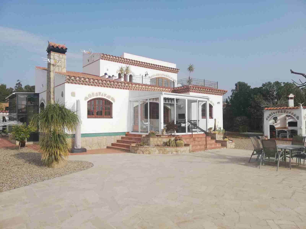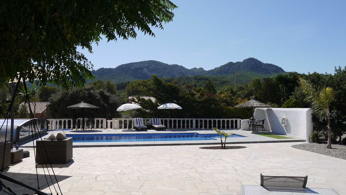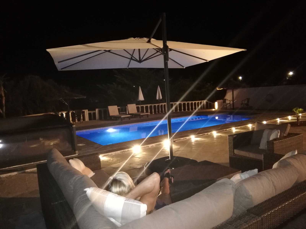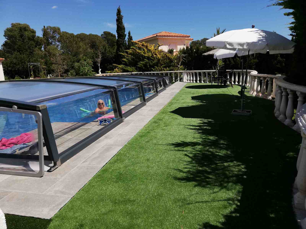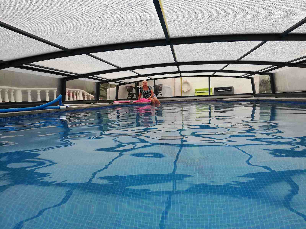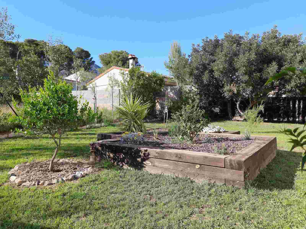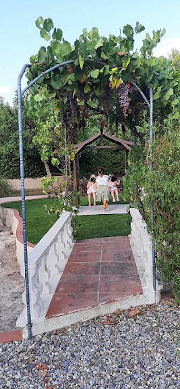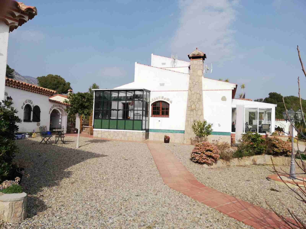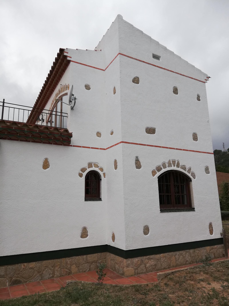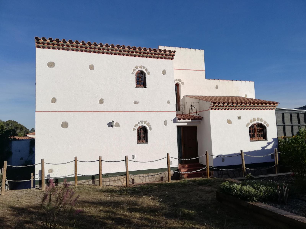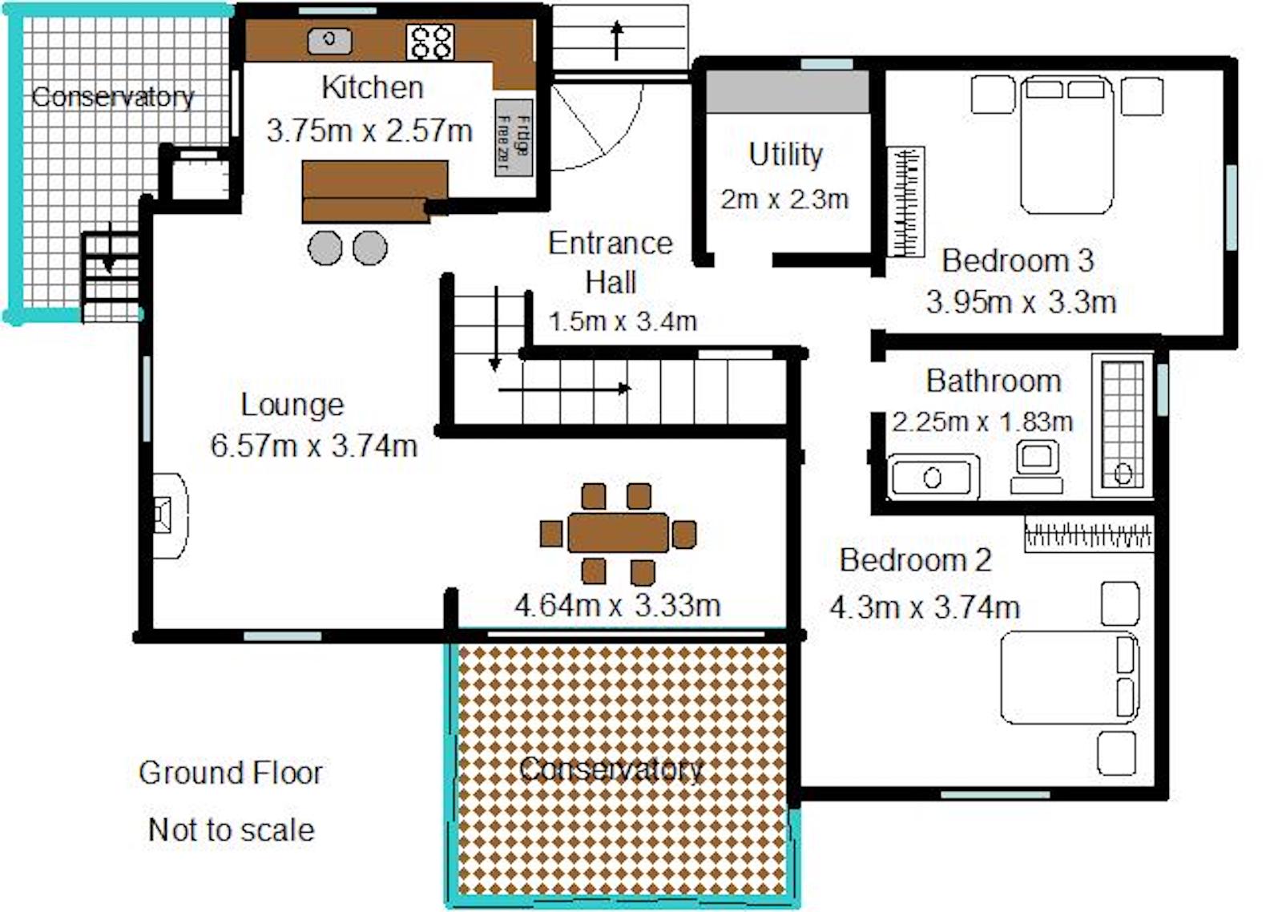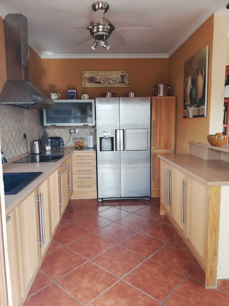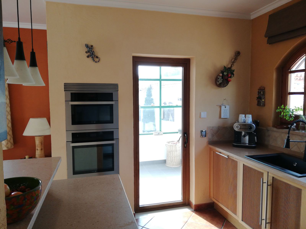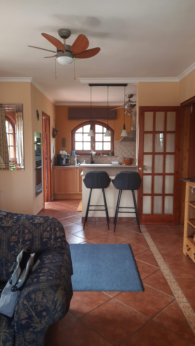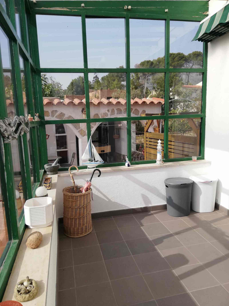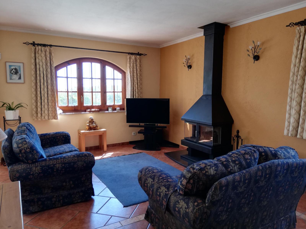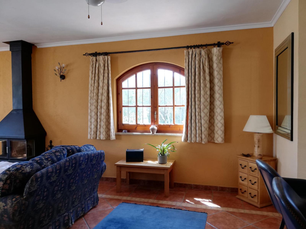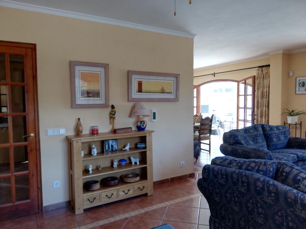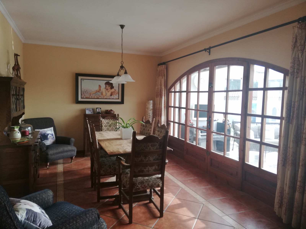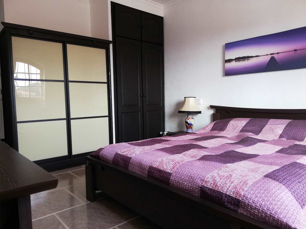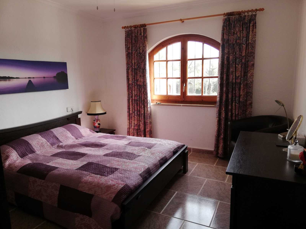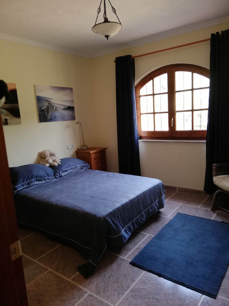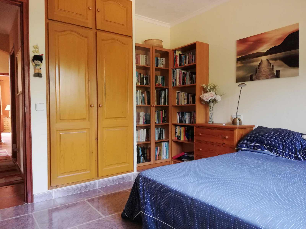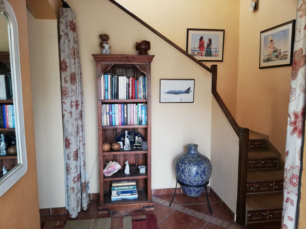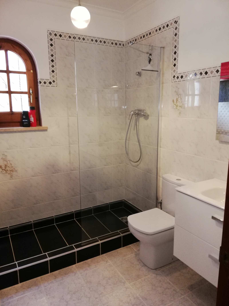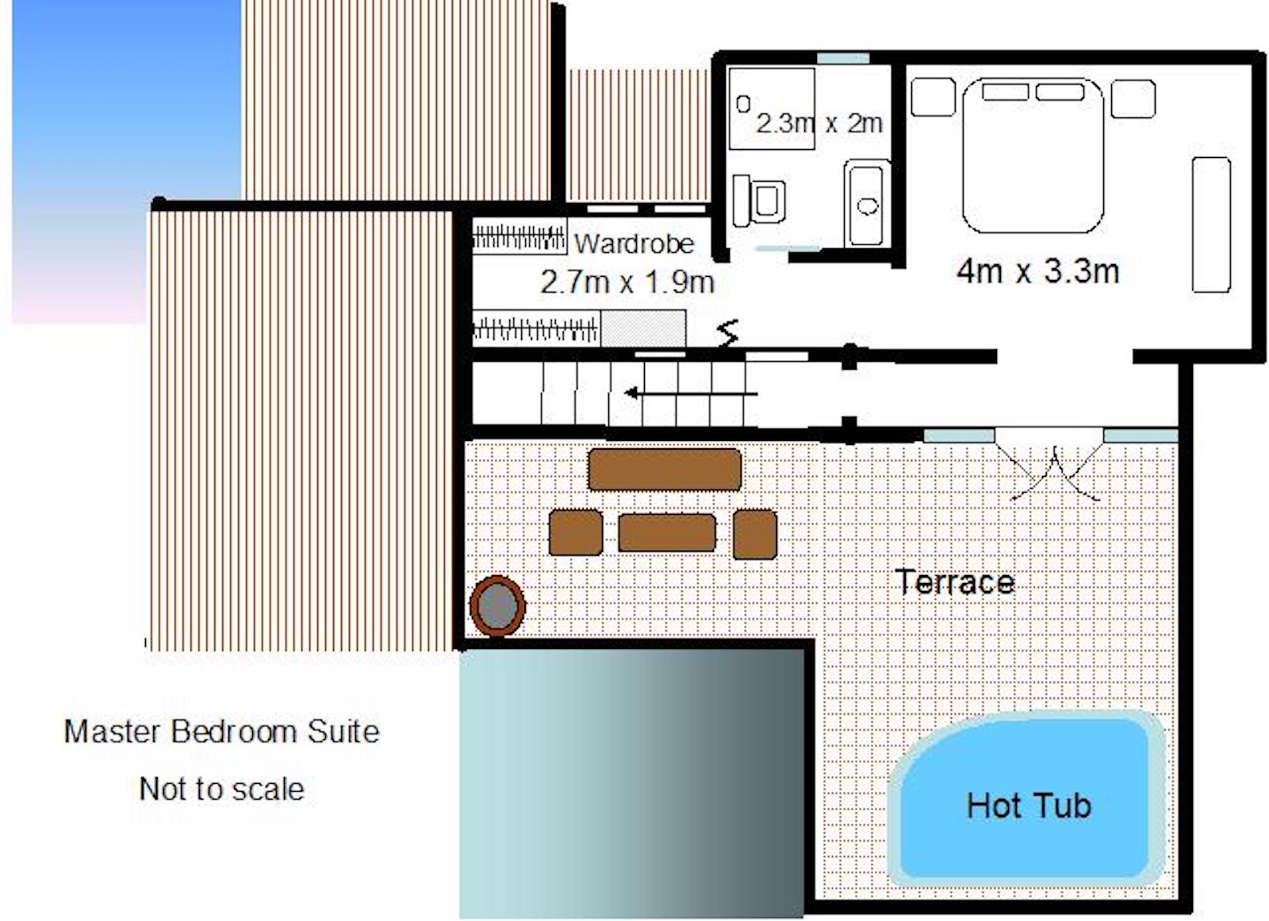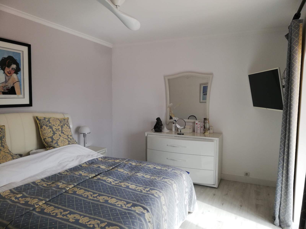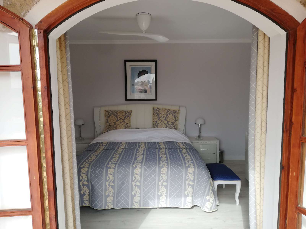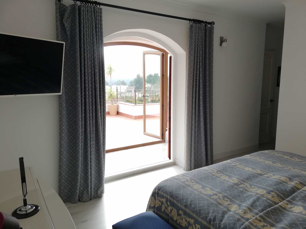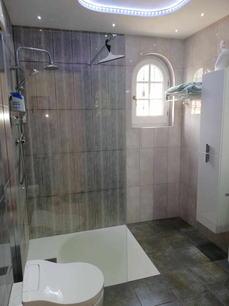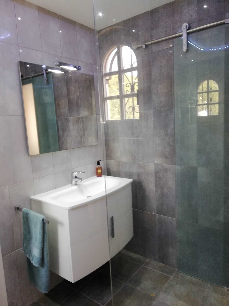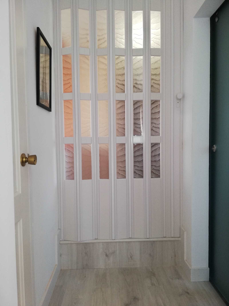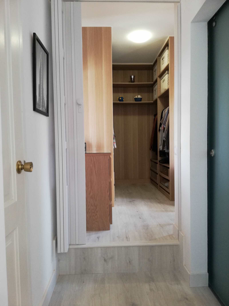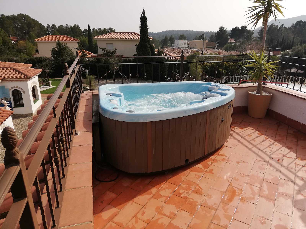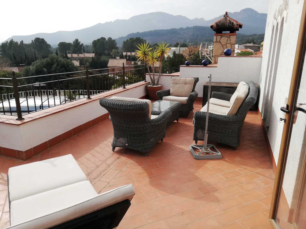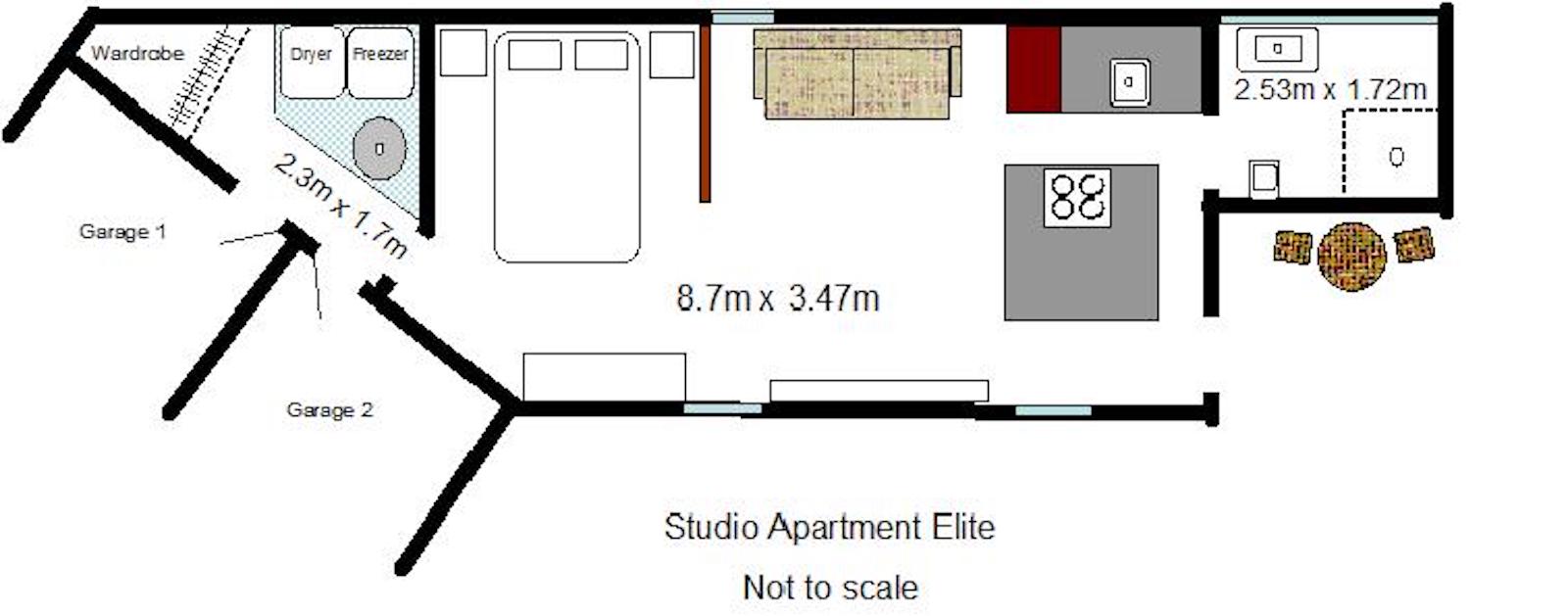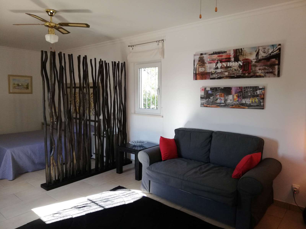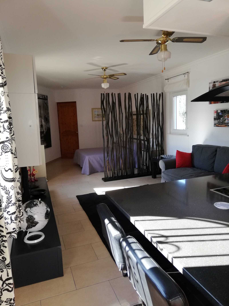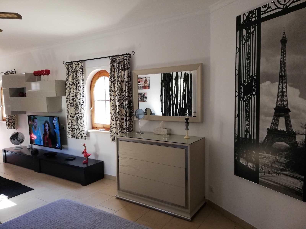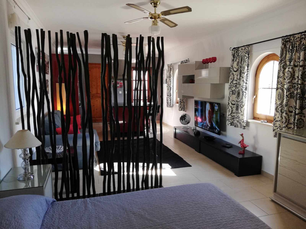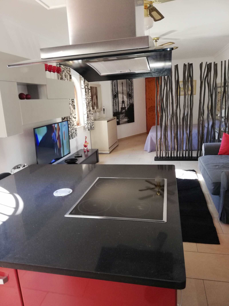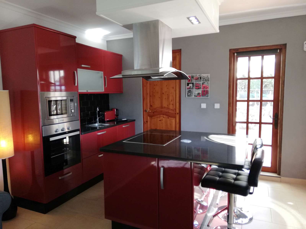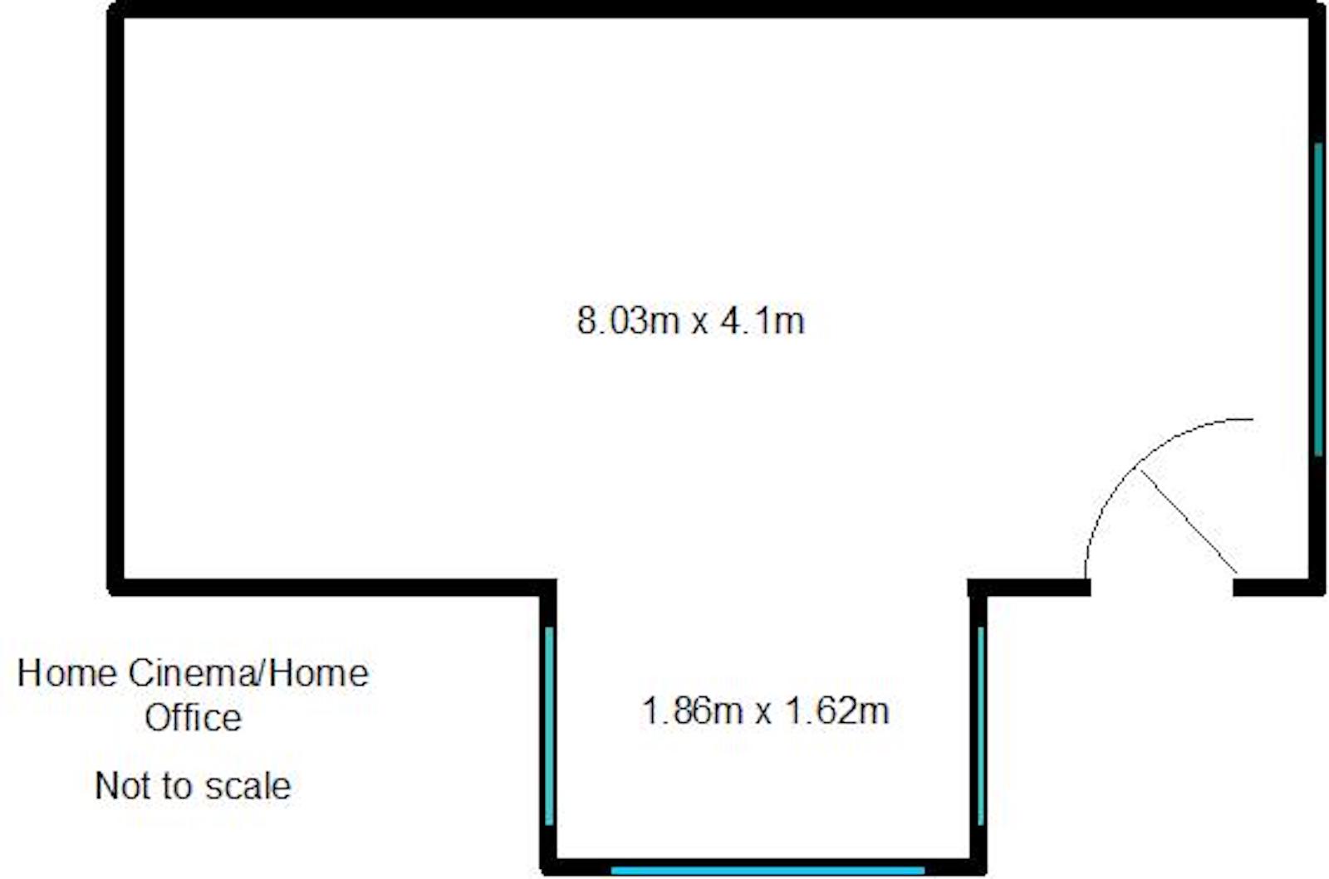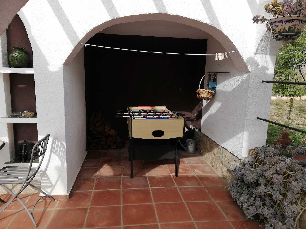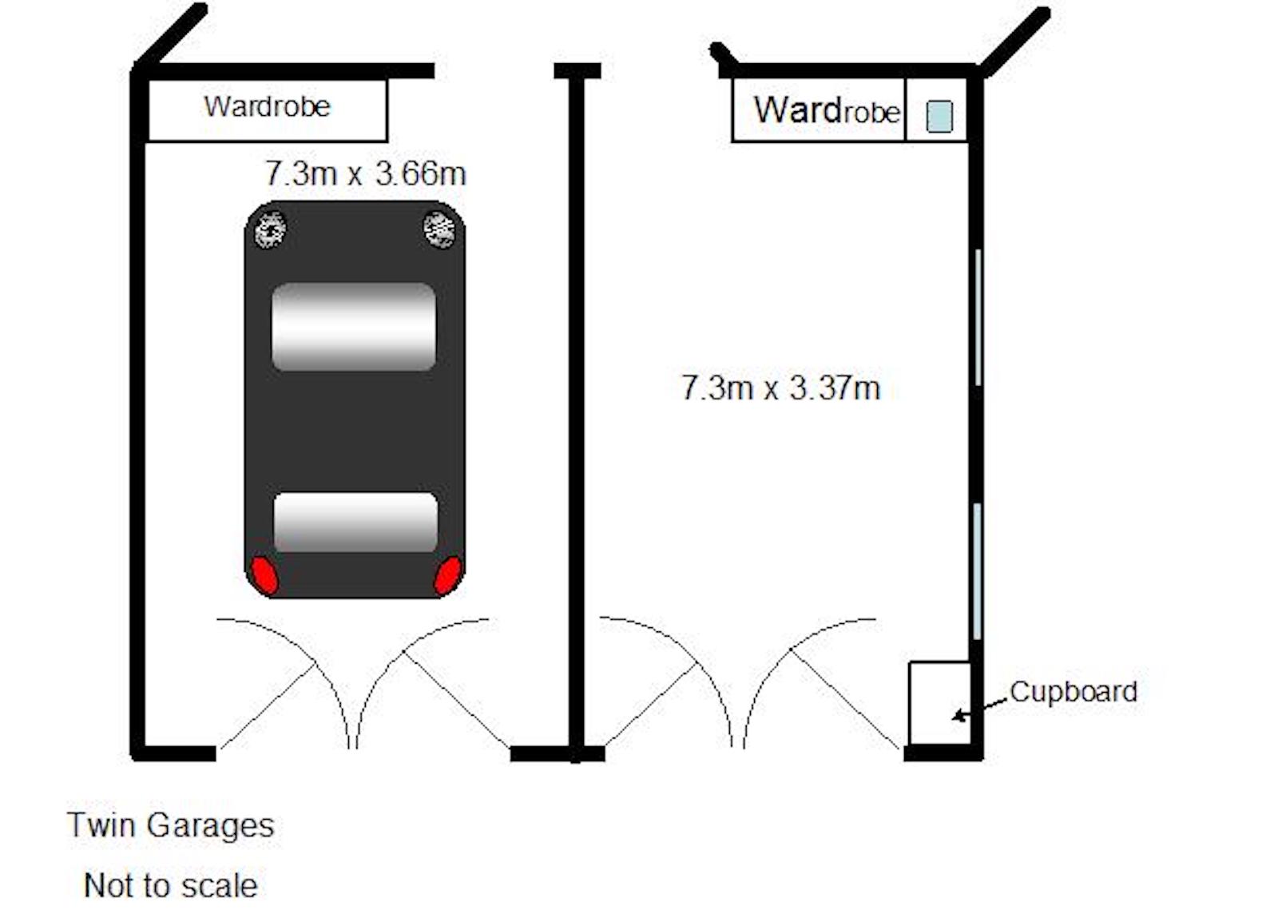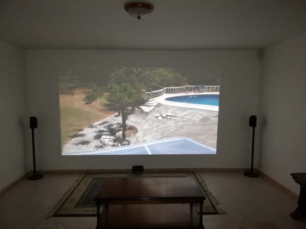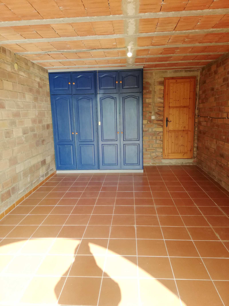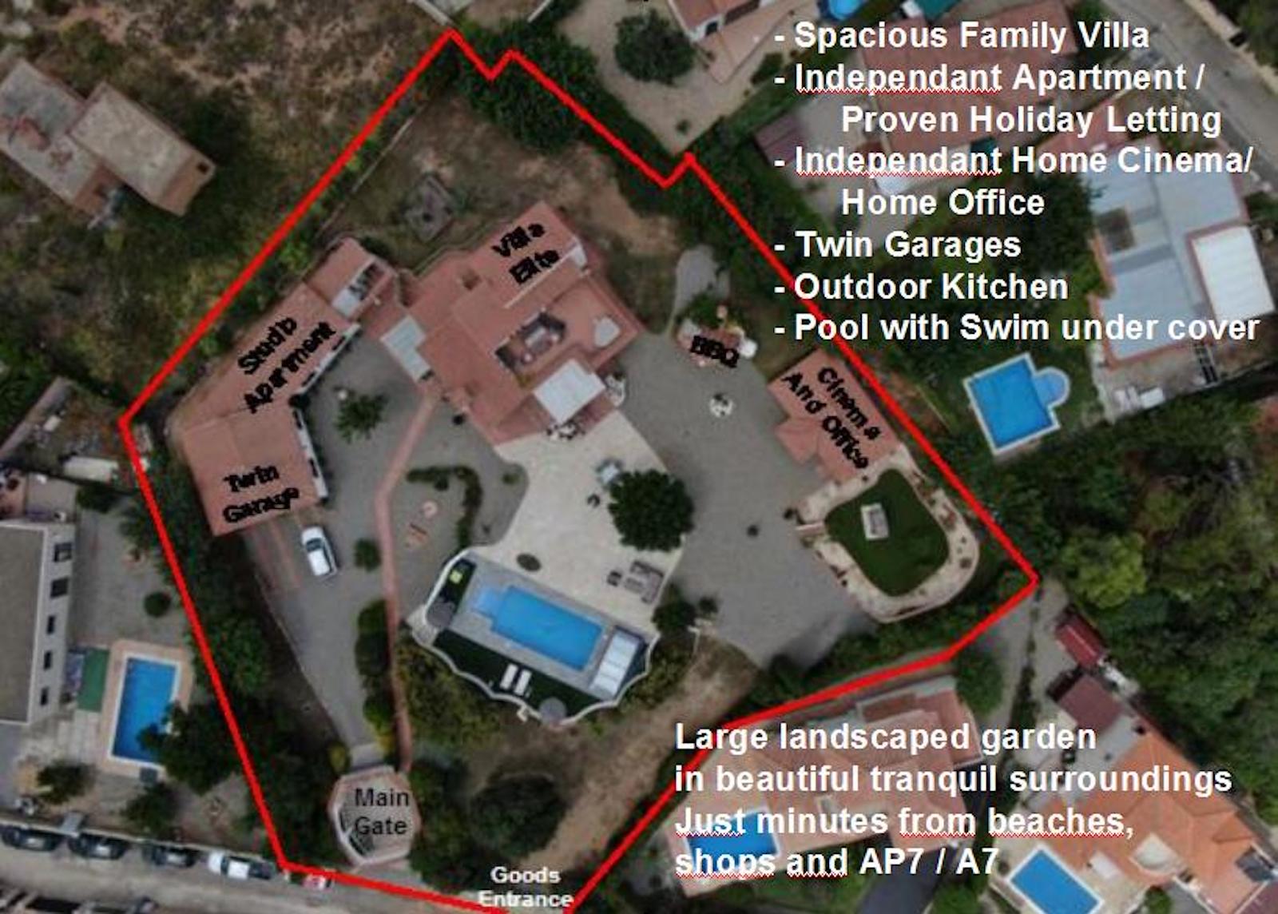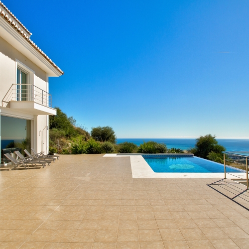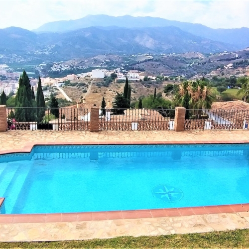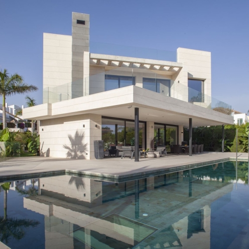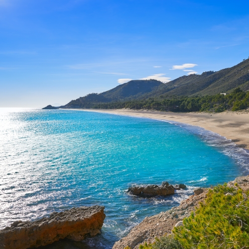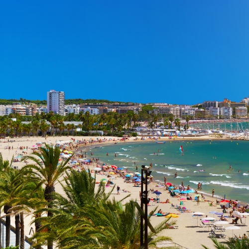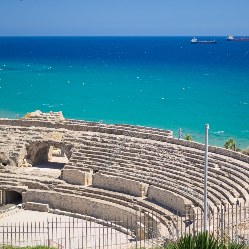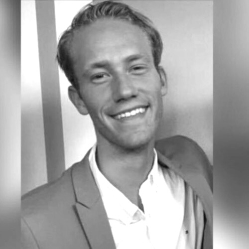
1,430 €/m2
A spacious villa with 3 bedrooms and 2 bathrooms, a large terrace upstairs off the master bedroom, an independent studio apartment, an independent bungalow currently used as a home cinema and home office, an outdoor kitchen, twin garages and a swimming pool with a retractable swim under cover. Villa Elite is set on a large, landscaped plot in beautiful tranquil surroundings with mountain views.
Key Features
- A Spacious villa of 3 large double bedrooms and 2 bathrooms
- Open plan Kitchen/Dining/Lounge
- Two glazed conservatories
- A detached furnished Studio Apartment
- Proven holiday letting income
- A Detached Home Cinema / Home Office / Studio Apartment
- Large Twin Garages one with automatic doors
- Outdoor kitchen with charcoal BBQ and a refractory Pizza oven
- Swimming pool 10 x 4 including a telescopic cover
- 175 sq. metre main terrace
- A large landscaped plot of 2,075 sq.
- Full sun all day in a beautiful tranquil setting
- 5-10 minutes from AP7 Junction 38 and A7 Junction 1129
- 10-15 minutes from the beaches
- 10 mins from Bonmont international golf course and resort
- 25 mins from Port Aventura theme park
- 30 mins from Reus Airport and 90 mins from Barcelona Airport
- 30 mins from each of the beautiful cities of Tarragona and Reus
- Fiber Internet
Outside Tour
The walls along the road taper back to the main entrance arch allowing easy access for cars from either direction. This arch has the name ́Villa Elite ́ in ceramic tiles christened by the Belgian builder/owner. We pass through the arch into a circle of 8 arches. To the right is a pedestrian gate leading to a footpath with shrubs on either side. We pass straight ahead through the arch with the automatic sliding gate (this arch is too low for high vans so we have a second entrance lower down the road where even the removal van can pass through right up to the house). We move ahead towards the twin garages, on the left is a wide grass verge with a peach tree and an orange tree. To the right there are shrubs including a lemon tree and a very tall cactus. We can enter the garage on the left through automatic doors or we can veer off to the right and drive right up close to the house with our shopping. We are outside of the green conservatory which leads into the kitchen. From here we can see on our left, the entrance to the apartment and its seating area. To our right we see a lemon tree and a grapefruit (pomelo) tree. The path from the pedestrian entrance terminates here. Moving round we are on the large patio with a centre tree which provides good shade from May to October.
There is a garden furniture set which seats 8 people. Sitting here one enjoys the mountain views in three directions. On our left there are cactus beds and steps up to the white conservatory which opens into the dining room.
Adjoining the main patio is the swimming pool surrounded with non-slip paving. On the far side and at each end there are large areas of deep pile artificial grass. The far side is ideal for sunbeds and is backed by a traditional pilastered balustrade.
From a small gap in the balustrade, we find a staircase leading down to the olive grove from where we gain easy access to the pool pump room. In the olive grove we see 3 large olive trees surrounded by a low stone wall. Back to the pool; at the shallow end of the pool, we find a solar heated shower and the steps down into the pool. There is a fixed umbrella made of heather twigs with a circular marble tabletop mounted to the post (there is another one on the far side of the pool). At the deep end there is another area of artificial grass where the telescopic cover is stored in the summer. Underneath this area is a 21,000 litre water storage tank which collects water from the roof of the main house. This water can be pumped into the pool via the main pump and filter. In addition, there is a small pump which feeds two garden taps.
From the main house and looking to our left we see the outdoor kitchen and home cinema. One wall of has a mural of Cambrils harbor constructed of hand painted ceramic tiles.
To the right of the home cinema is a dry moat. We pass over the bridge onto the island which is covered with artificial grass. On the island there is a small patio with a timber swing seat, an almond tree and an olive tree pruned into balls (topiary). People have told us that the Island is a perfect setting for a wedding.
We now pass along the side of the main house where we used to store the motorhome. Ahead and to the left is a raised level area of grass.
There is a raised bed created with railway type sleepers and featuring an orange tree and a lime tree. Although the whole plot is secure for dogs this area is fenced and gated for our dog at the time when we were Airbnb hosts. Having encircled the main house, we enter the main entrance door to the house.
Internal Tour
Entering the house, we are in a vestibule with a high ceiling and feature timber beams. Turning left and on our right is a large understairs storage room accessed through double doors. On our left is a utility room with plumbing for a washing machine and tumble dryer. The hot water storage tank is located here. There is a worktop which could incorporate a sink and there are a number of storage cabinets. Moving along the corridor and straight ahead is Bedroom 3 which incorporates a built-in wardrobe. Turning right and on our left is a shower room and straight ahead is Bedroom 3 again with a built-in wardrobe. Returning to the vestibule and on our left is the staircase leading to the master bedroom suite whilst straight ahead we pass through to the lounge and kitchen.
Built into the wall we see matching stainless steel oven, microwave and plate warming draw. The oven is pyrolytic self-cleaning with steam cooking option. The kitchen has its own small capacity hot water heater which avoids the waste of time and money with long pipe runs. Under the sink is a water filtration system which feeds the American fridge/freezer. All water outlets across the entire property (excepting 2 garden taps) are fed from a water softener.
There is also a built-in dishwasher.
The kitchen opens into the green conservatory where we keep our recycling bins. The recycling and general waste is collected 6 days a week following a schedule for each type of waste. There is a broom cupboard also handy for the kitchen.
A very spacious dining room for hosting dinner parties. The double doors lead us into the white conservatory. In summer the conservatory opens on three sides allowing a nice breeze through the house whilst in winter it can reach over 40C heating the main living area to 20C +. There is a horizontal blind to shield against the summer sun. The entire width of the window is secured by an electrically operated steel roller shutter.
The utility room off the entrance hall has plumbing for a washing machine and space for a tumble dryer. The hot water storage tank is located here. There is a worktop which could incorporate a sink and there are a number of storage cabinets.
The shower is 1m wide by 1.2m. The entrance door is Italian frosted plate glass on a smooth stainless-steel track. The toilet is a Japanese style electric bidet by Roca Wellness with remote control.
The walk-in wardrobe is accessed through a bi-folding door. The wardrobes have 2 glass fronted drawers beneath the hanging rail and 2 shelves above with storage boxes. There is also a chest of drawers with a glass top and room for a chair.
From the bedroom, double doors open into a glazed porch which in turn leads us out to the terrace.
On the terrace we have a garden lounge suite, a storage box for the cushions and an economical to heat 2-seater hot tub. There are also two terracotta pots planted with Yuccas.
Apartment Elite
The apartment is furnished and equipped for tourist accommodation (or maybe a relative). The sofa is a sofa bed. The kitchen has an electric oven, induction hob, microwave, built under fridge, dishwasher, coordinated kettle and toaster. The utility has a sink, freezer, washing machine, tumble dryer and a built-in wardrobe. The bedroom furniture is high end Italian.
Funktioner
Features
-
Gästlägenhet
-
Privat terrass
-
Förrråd
-
Tvättstuga
Garden
-
Privat trädgård
Parking
-
Garage
Pool
-
Privat pool
Views
-
Bergsutsikt
Beläget i
Prisvärdhet
Beräkna dina månatliga bolånebetalningar
Din beräknade månadsbetalning
Bli förkvalificeradInköpskostnader
Vår kostnadskalkylator ger en uppskattning av alla kostnader som är involverade i att köpa ett hus i Spanien. Använd dessa siffror endast som en riktlinje: de faktiska siffrorna kommer att variera beroende på fastighetens läge och vilken bank du väljer, bland andra faktorer. Till summan måste du lägga till dina bolånebetalningar och comisión de apertura om din bank debiterar det.
