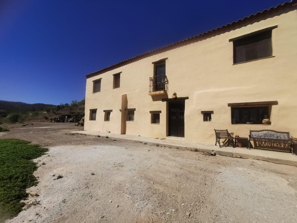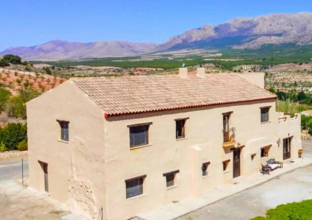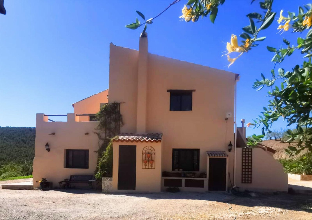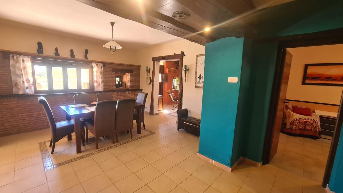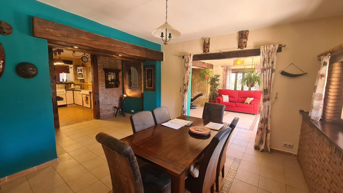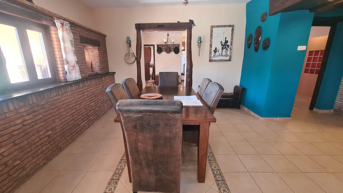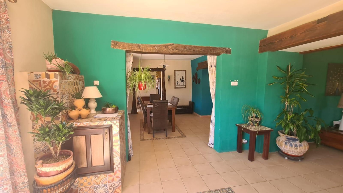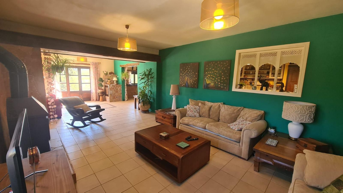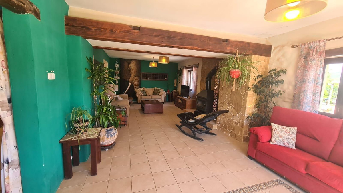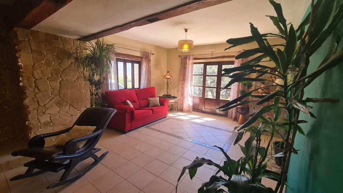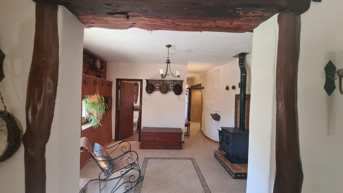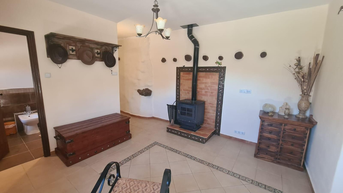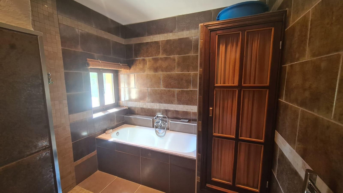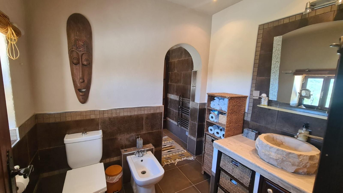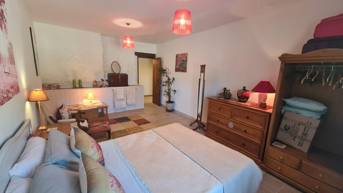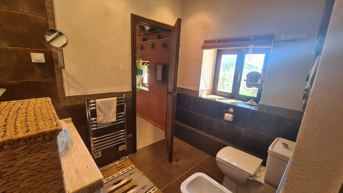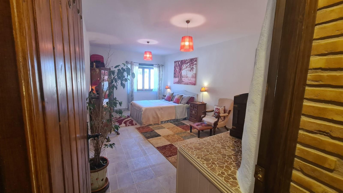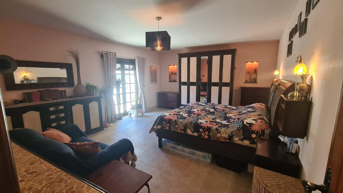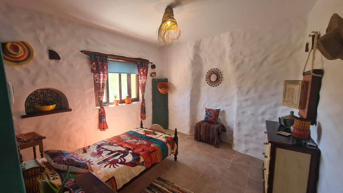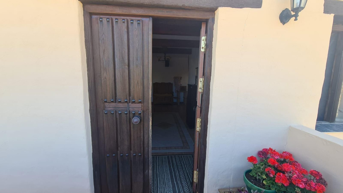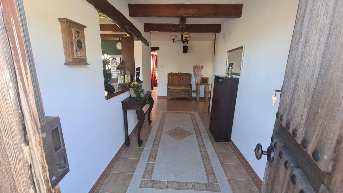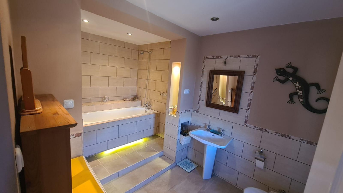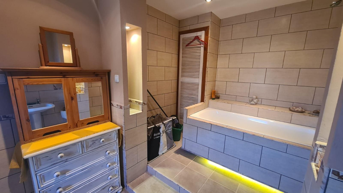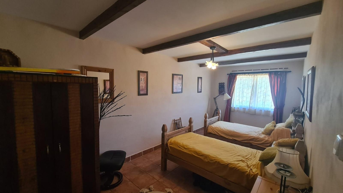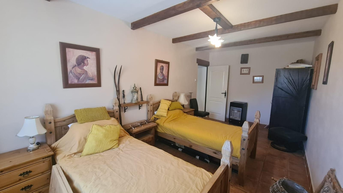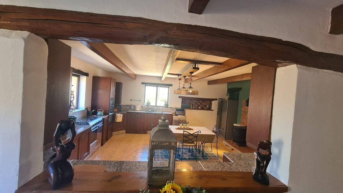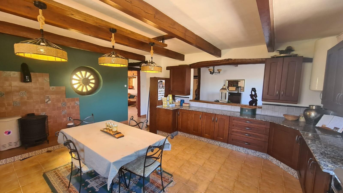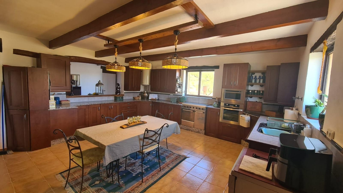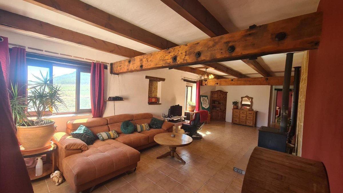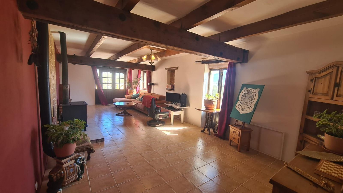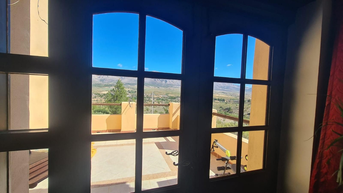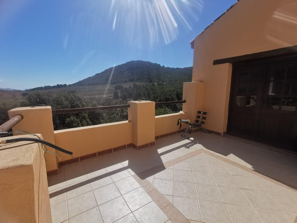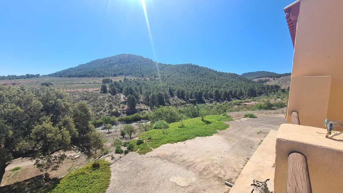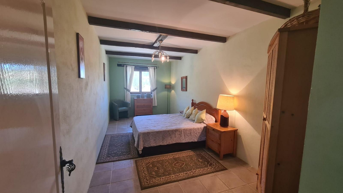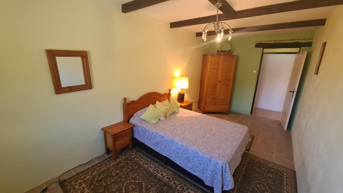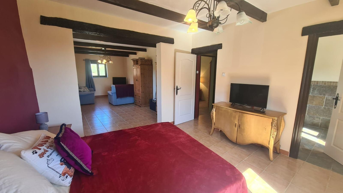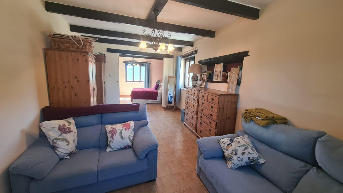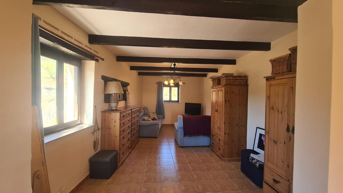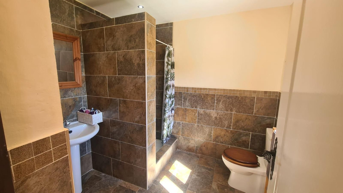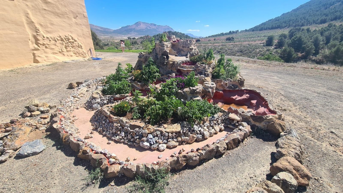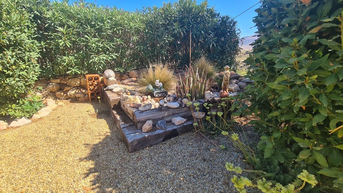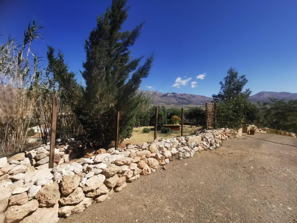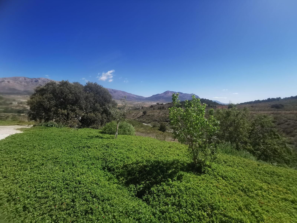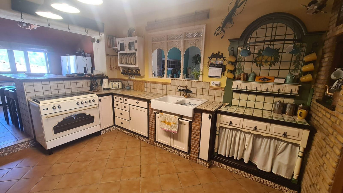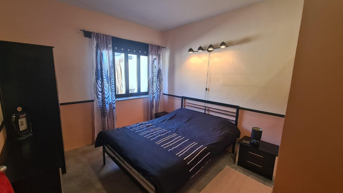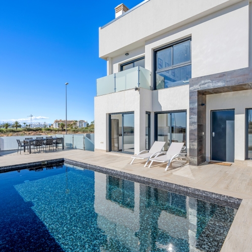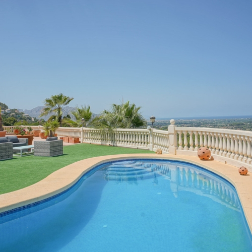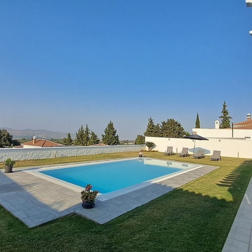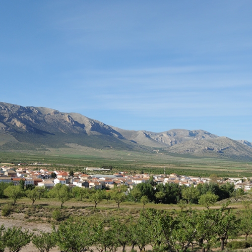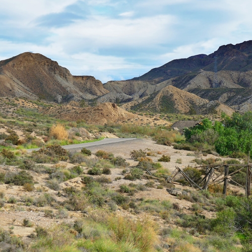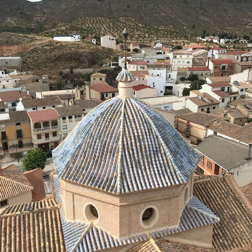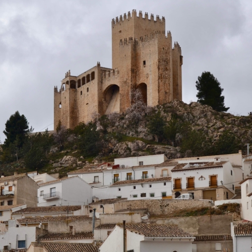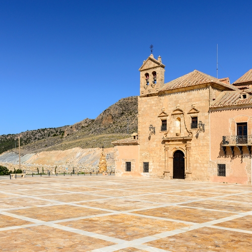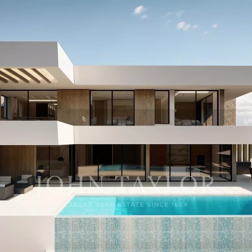
733 €/m2
The Forge – La Fragua
Historic Countryside Retreat on the Vélez Rubio / Chirivel Border – 7 Bedrooms, 2 Homes, 40,000 m² of Land
Let us introduce you to La Fragua—The Forge—a truly exceptional Andalusian property with deep historical roots and modern-day charm. Originally built in the 1920s and once a thriving blacksmith's forge, this beautiful cortijo has been lovingly reformed over the past 16 years into a warm and welcoming family home, finished to a high standard throughout.
Location & Access
Nestled on the Chirivel side of the Vélez Rubio–Chirivel border in Almería province, the property enjoys a private and tranquil setting just a 3-minute drive off the main road via a well-maintained rambla. The local town hall keeps the rambla in excellent condition, ensuring easy year-round access. You're just 5 minutes from the peaceful village of Chirivel and 5 minutes from the vibrant market town of Vélez Rubio, with shops, restaurants, medical services, and cultural attractions.
The Plot
Set on an impressive 40,000 m² of land, The Forge offers 360-degree panoramic views of rolling hills, open countryside, and distant mountains—perfect for those seeking space, peace, and connection with nature.
The Property Layout
The property comprises two independent homes—ideal for extended families, guest accommodation, or potential tourism rental (Casa Rural, with the appropriate licensing). Both homes are finished to a high standard, each with its own character and thoughtful design.
House 1 – Ground Floor (4 Bedrooms)
You enter the home via a private driveway with ample parking. Stepping inside:
▪️Kitchen: A fully fitted country-style kitchen with breakfast bar and range-style cooker, beautifully finished and designed for comfort and practicality.
▪️Reception area: An open-plan layout connects the kitchen to the dining room through a wide archway, enhancing the sense of space and light.
▪️Dining Room: Elegantly decorated with a large solid wood beam framing the entry to the spacious living room.
▪️Living Room: Features a log burner, double patio doors leading to the outdoor terrace, and breathtaking views.
▪️Reception Hall: A charming secondary reception area with front door access and a second wood burner.
▪️Family Bathroom: Generously sized with both a bathtub and separate shower.
▪️Bedroom 1: A large double room with a feature wall and scenic window views.
▪️Bedroom 2: Another spacious double with a warm, inviting ambiance and stunning outlook.
▪️Master Bedroom: Beautifully finished, with double doors to the patio and far-reaching views.
▪️Bedroom 4: A cosy single bedroom that retains elements of the original forge walls, offering character and charm.
House 2 – First Floor (3 Bedrooms)
▪️Accessed via an external staircase:
▪️Entrance Hall / Reception Room: Behind original wooden doors, this welcoming space sets the tone for the upper residence.
▪️Bathroom: A large family bathroom with bath and shower.
▪️Bedroom 1: Currently used as a twin room, light-filled with a calming atmosphere.
▪️Kitchen / Dining Room: A stunning modern fitted kitchen with log burner, spacious enough for family meals and gatherings.
▪️Living Room: Features vaulted ceilings with exposed wooden beams, log burner, and French doors opening onto a private balcony terrace with BBQ area and uninterrupted countryside views.
▪️Bedroom 2: Another airy and bright double room with picture windows.
▪️Master Bedroom: A large double with lovely views and an ensuite bathroom with walk-in shower.
Both houses are currently supplied through the same mains electricity meter. Although a second electricity box has been installed, the feeds have never been separated, as both houses are occupied by the same family. This could easily be rectified by separating the supply into individual electricity meters for each property.
The property is also connected to mains water, which feeds into a 20,000-litre storage tank. From there, the water is distributed to the houses.
Outdoor Space
▪️Two patio areas – one at the front and another at the rear of the property, perfect for outdoor living.
▪️Pretty garden area to the side, ideal for relaxing or growing your own produce.
▪️Expansive land suitable for horses, glamping, agriculture, or future tourism projects (with the correct licenses in place).
Additional Features
▪️Two septic tanks
▪️local internet provider
▪️Ample space and privacy
▪️Plenty of parking
Lifestyle & Opportunity
Whether you're looking for a large, comfortable family home, multi-generational living, or an investment opportunity in the Spanish countryside, The Forge offers incredible flexibility. Move straight in and start enjoying the Andalusian sunshine or pursue your dream of hosting guests, running a retreat, or developing a rural holiday business.
This is a property you truly must see to believe—a rare combination of history, quality, space, and location. With proximity to both small-town charm and all amenities, La Fragua is your gateway to a peaceful and fulfilling life in southern Spain.
Contact us to arrange a viewing – this property won't stay hidden for long.
Beläget i
Prisvärdhet
Beräkna dina månatliga bolånebetalningar
Din beräknade månadsbetalning
Bli förkvalificeradInköpskostnader
Vår kostnadskalkylator ger en uppskattning av alla kostnader som är involverade i att köpa ett hus i Spanien. Använd dessa siffror endast som en riktlinje: de faktiska siffrorna kommer att variera beroende på fastighetens läge och vilken bank du väljer, bland andra faktorer. Till summan måste du lägga till dina bolånebetalningar och comisión de apertura om din bank debiterar det.
